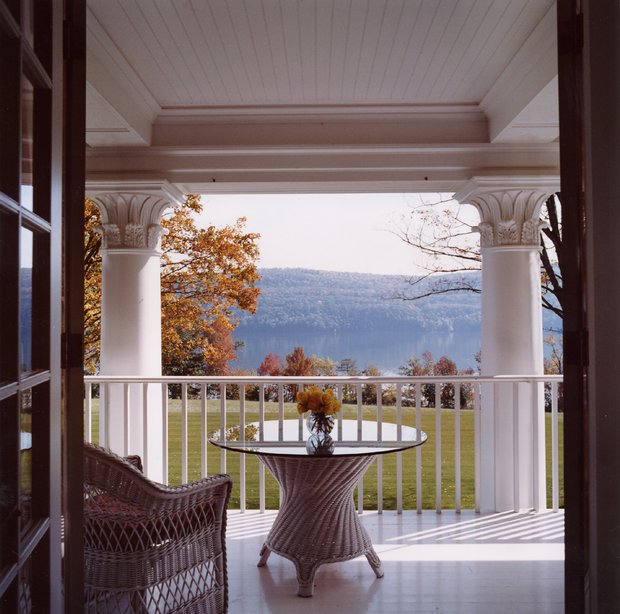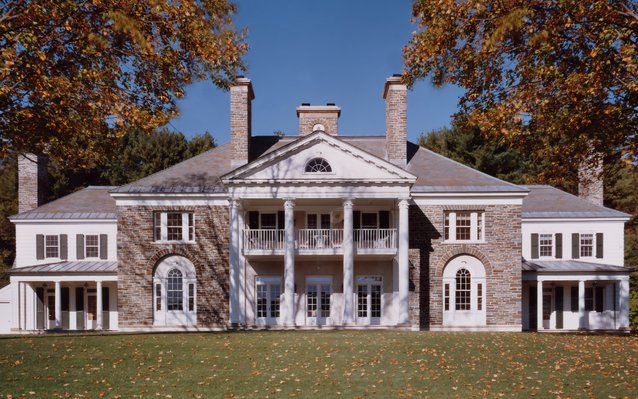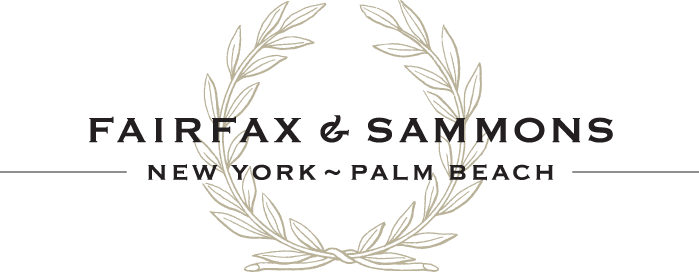2022 Mizner Medal for 'Farmlands'

Sited on the famous Glimmerglass Lake, it commands a breathtaking view across the water. The house is constructed of load-bearing local stone and is designed in a Neo-Federal style, allowing the house to blend in with its neighbors. The original wood house had not been built to withstand the harsh Cooperstown winters and needed to be replaced. The owner agreed, and a more substantial house was built on the site of the previous one. The main core of the house is constructed with the local New York bluestone, the flanking bays are wood framed with coursed shingles, and the roof is heavy slate. These materials are a feature of local buildings of the Federal Period. The use of local materials worked in a traditional manner gives the house a sense of durability and its feeling of belonging to the rugged local landscape.
Upon entering the 10,000 sq. ft house, a two-story entrance gallery opens up to the second floor. The curved stair provides a graceful connection from each floor. Beyond the gallery lies a Living Room that is flanked by a pine-paneled Library on the left and a formal Dining Room on the right. These three principal rooms, connected by an enfilade, have numerous large windows and French doors, allowing for a panoramic view from the rear of the house, with the lake in the distance.
SEE THE WORK


