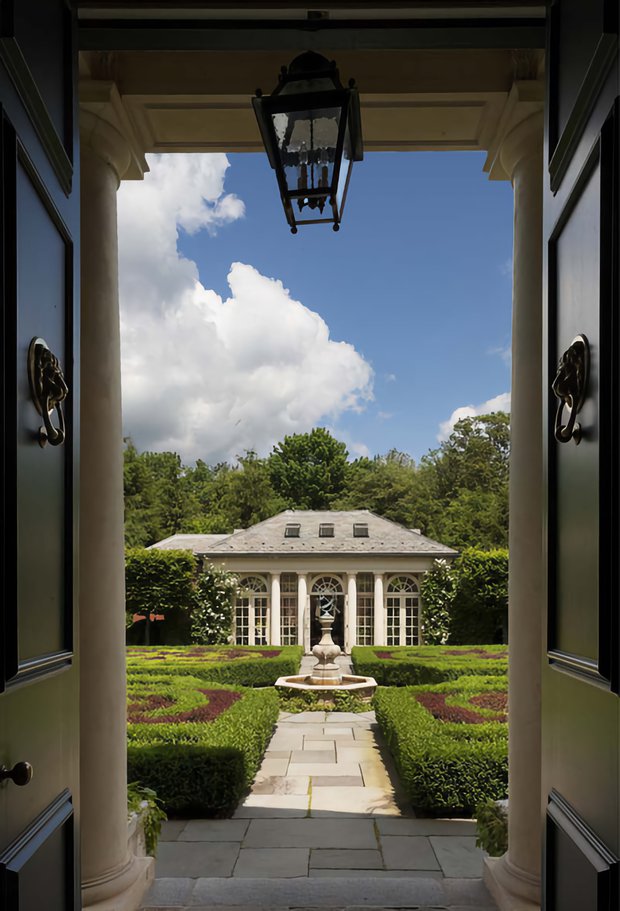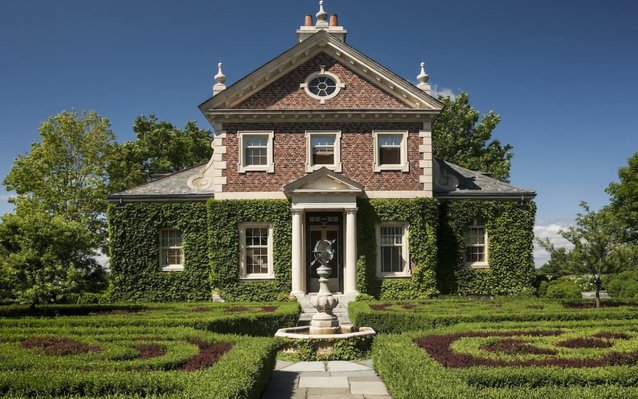2022 Mizner Medal for A New Georgian House

This house stands on a hilltop in northwestern Connecticut’s Borough of Litchfield. As the life cycle of a building is shaped around its interaction with its surroundings, the design responds to New England’s harsher climate and the cragginess of the landscape. We crafted a consciously nai?ve Palladian plan that suggests the transposition of civilized architecture into a rustic setting. Much of the detailing and proportioning are inspired by the Scottish Palladian architect William Adam.
Touchingly named “Litchfield,” the house is deceptively small (less than 3,500 sq. ft.), low in maintenance, and economical to run. It is equipped with a geothermal system for heating, gains from maximum passive solar energy, and has a high level of insulation.
The octagonal dining room is connected to the living room on the west side. It has a shallow domed ceiling with a brioche top and segmental-arched bookshelf recesses on four of its eight sides. To the north lies the kitchen, a smallish room neatly contained in the northwest corner of the house, with a boarded ceiling and a brick-nogged floor. Vermont slates graduate in thickness, width, and exposure on the roofs, exemplifying the project’s sound detailing and craftsmanship.
SEE THE WORK


