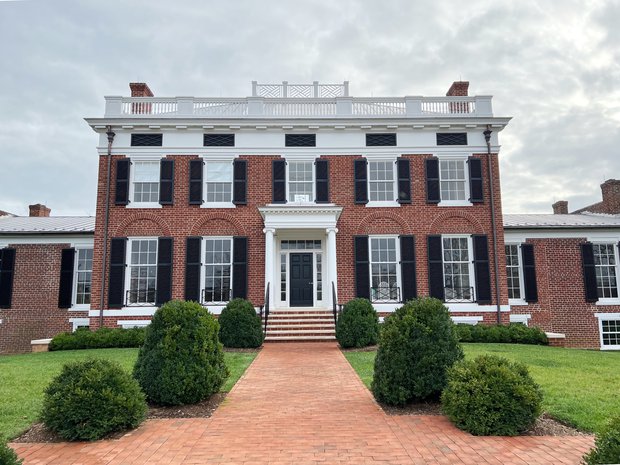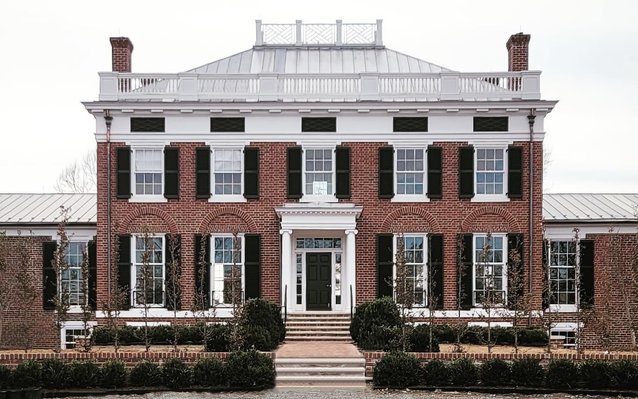2023 John Russell Pope Award for Hatton Grange

Hatton Grange sits on an original land grant of 500 acres on the James River near Charlottesville, Virginia. It was farmed as part of a larger holding until 1831, when it changed hands, and a modest single-pile house was built. Within a few years, one-story step-gabled additions were added, creating a north-facing porch. On the grounds, a separate kitchen block, a smokehouse, and a water mill were rebuilt after being burnt by the war - loyal retainers saved the main house.
A recent large addition, by other architects, to the northwest end of the house created the new family kitchen wing, which left the center looking weak and out of scale. We solved this design issue by doubling the house in the other direction and transforming the center block from a single room depth to two rooms deep. We took the single-to-double main pile block design approach, similar to architect Delano's solution for "Mirador," his house transformation for Nancy Lancaster. The house entry was moved to the land side from its historical entrance on the James River, seeing no need to accommodate visitors who traditionally arrived by boat. A new roof was also added, as well as a new entablature and north facade. The roof has a gable to a hip roof with surmounting balustrade perimeter and Chippendale railing at the top. The new block contains two bedrooms above and a living room and office below. A new theater and mudroom in the basement area are reached by a newly excavated English basement, which also conveniently solved the grading and drainage issues. Because of the grade change from the raised garden level to the bottom of the English basement walkway, a safety barrier was created with a brick wall surrounding the raised garden.
SEE THE WORK


