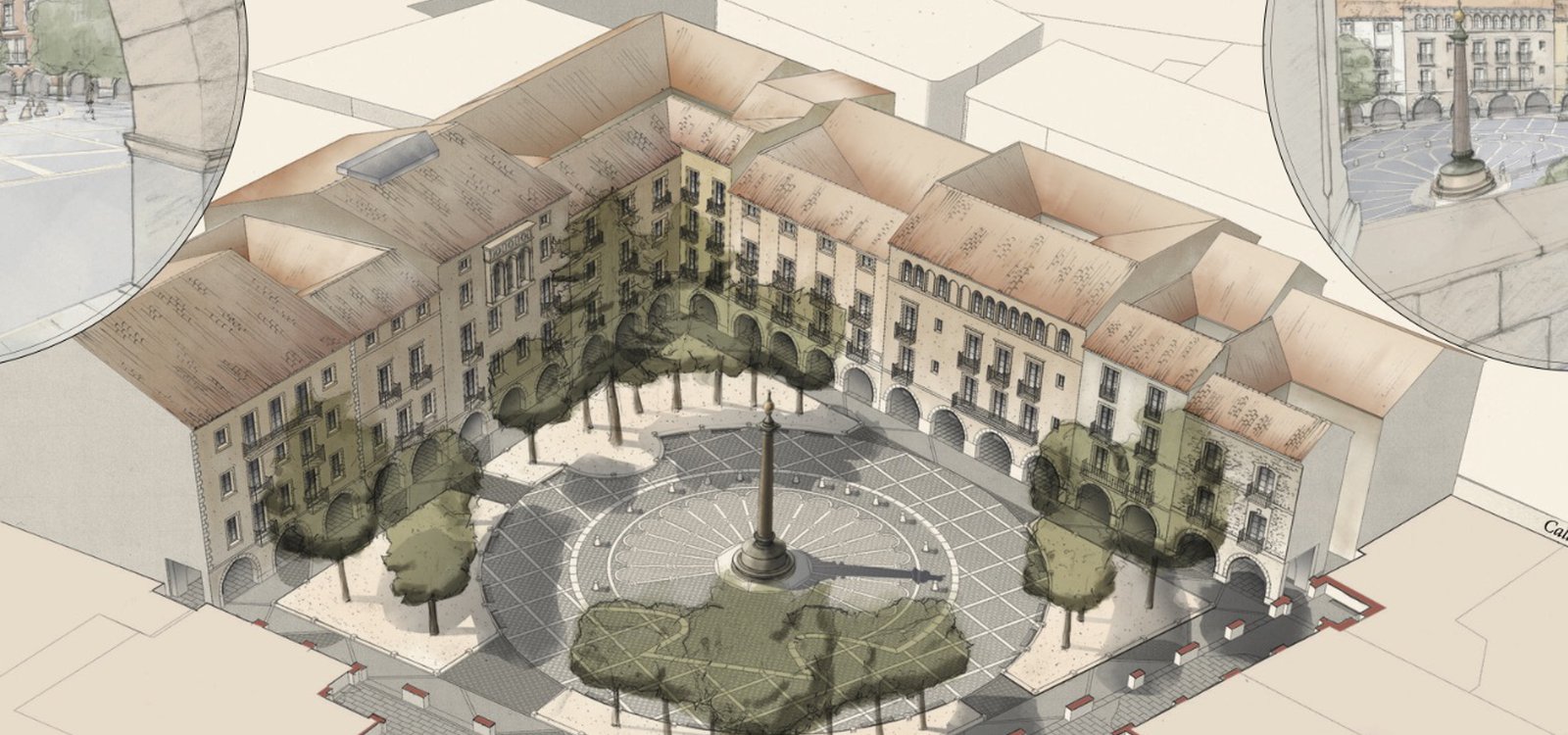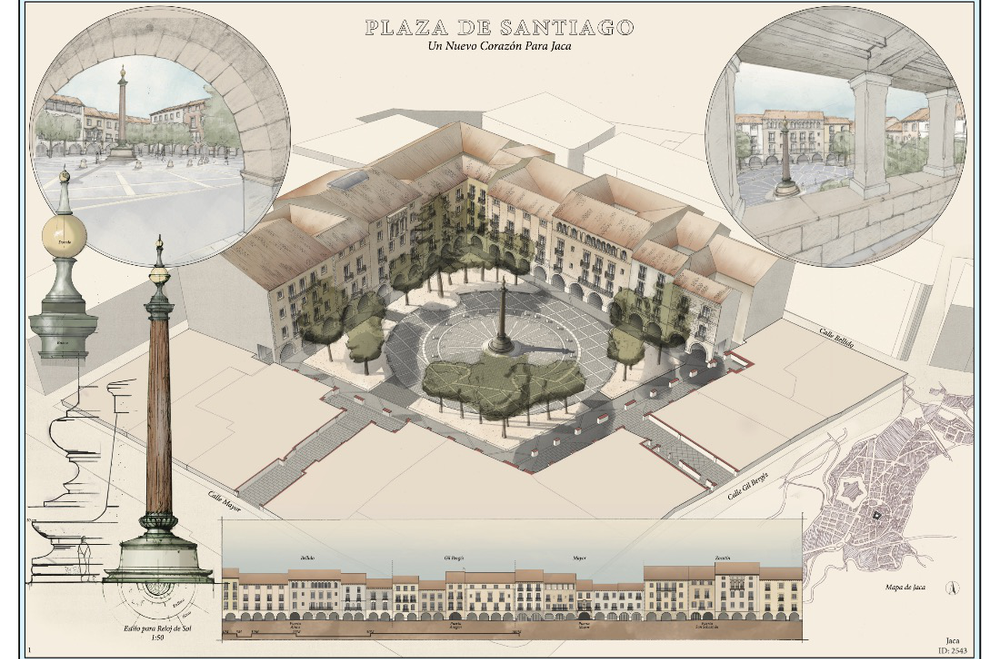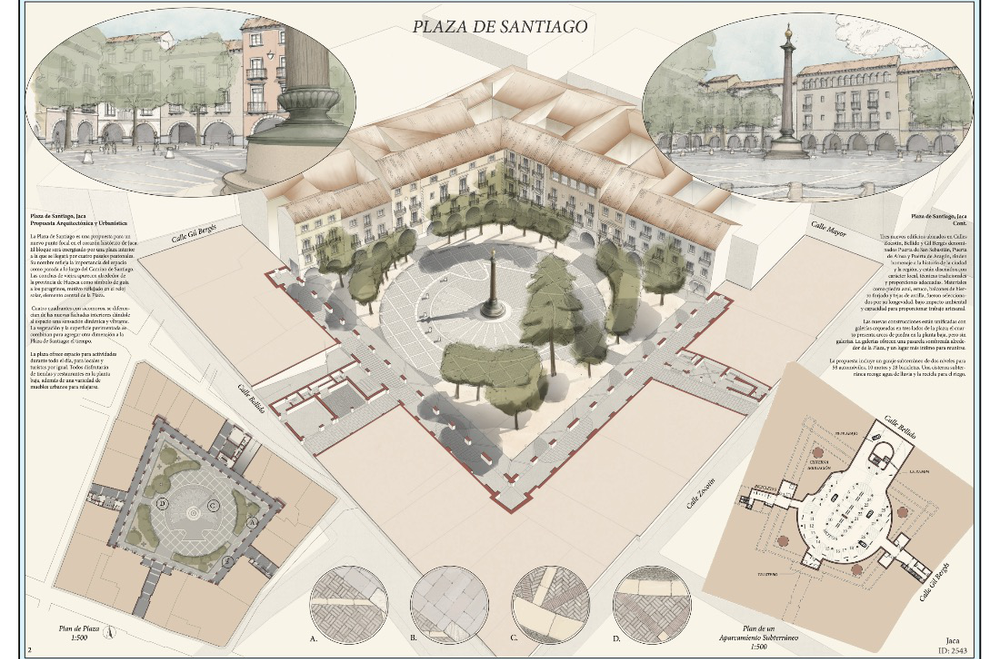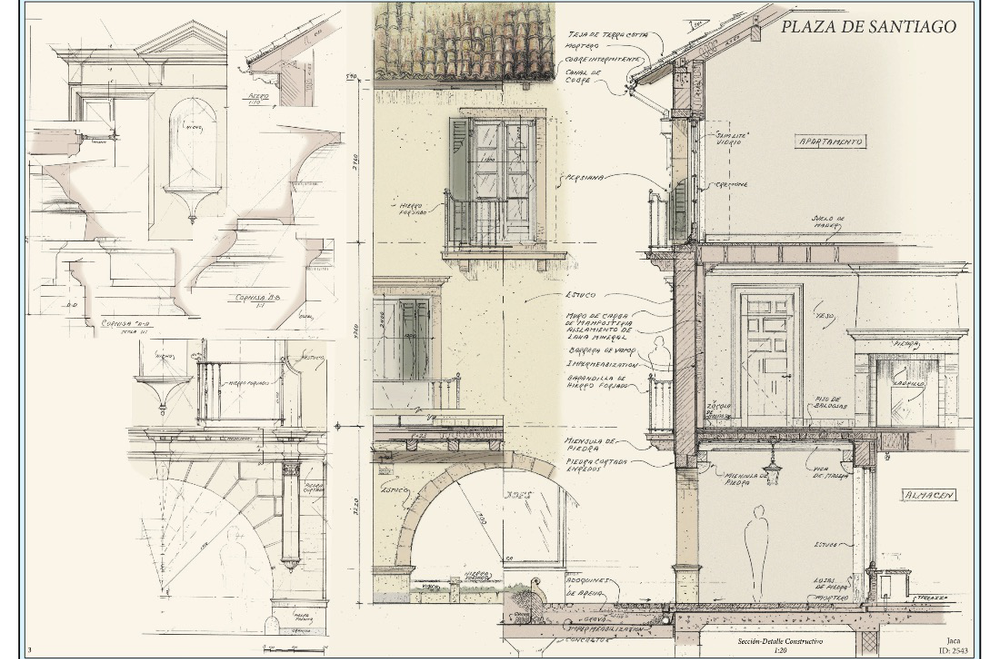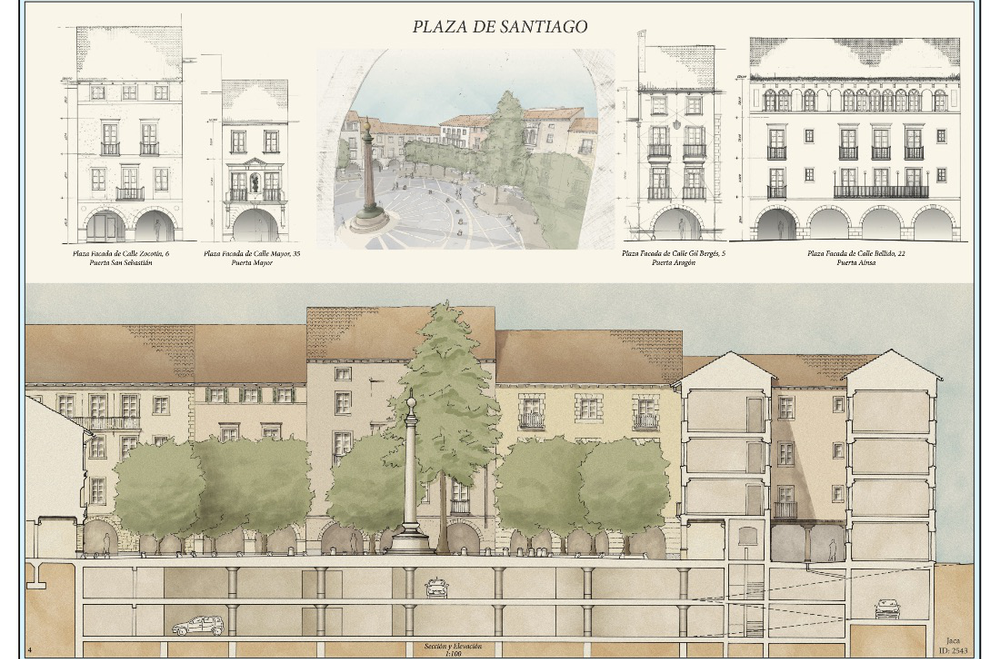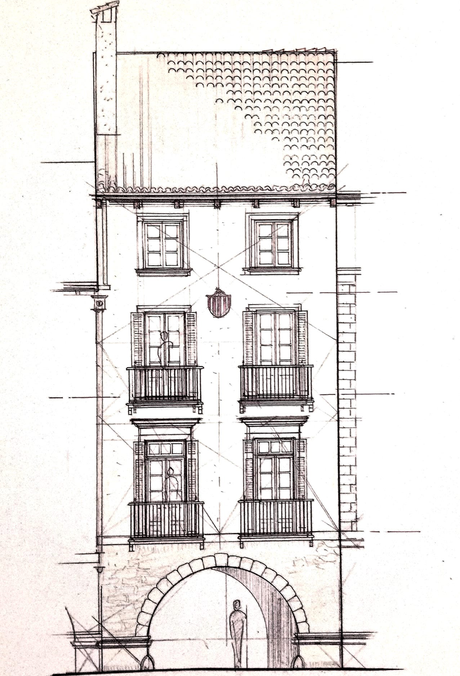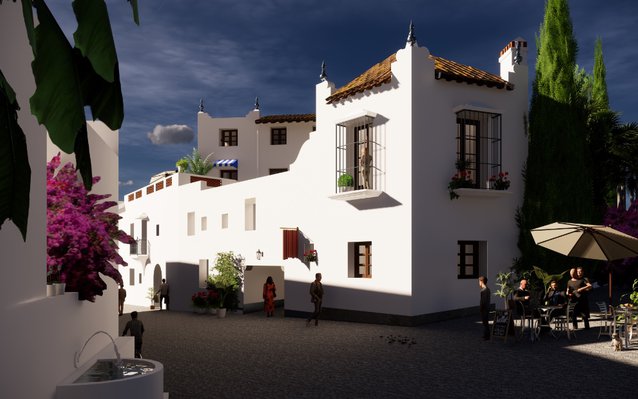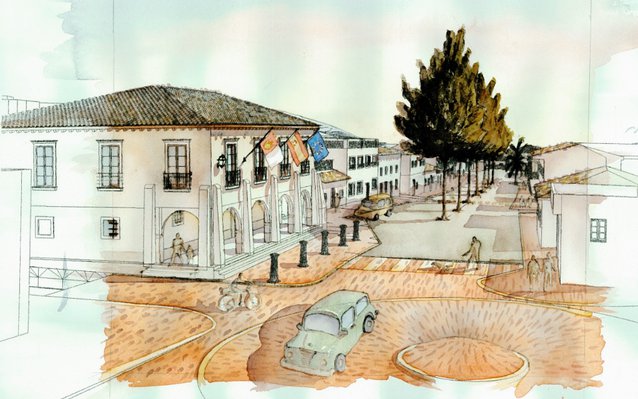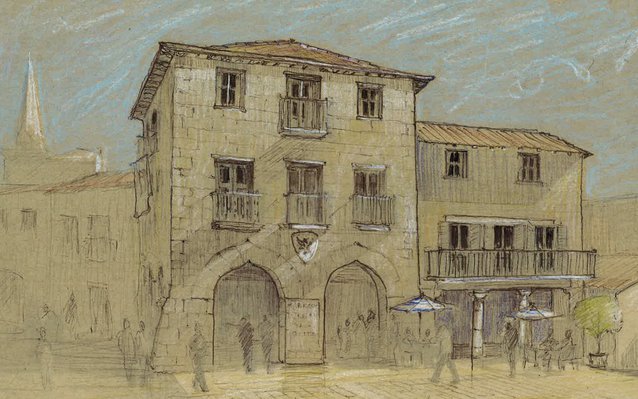Richard H. Driehaus Architecture Competition for Jaca, Spain
Honorable Mention
The Richard H. Driehaus Foundation sponsors an urban design competition on a yearly basis to promote and foster traditional design and crafts of Spain. Fairfax & Sammons is proud to have won an honor for their design of a new urban square for the town of Jaca, Spain. Plaza de Santiago is a proposal for a new focal point in the historic heart of the city of Jaca. The approximately 8,250 square meter block will be energized by a new interior Plaza. Accessed by four passageways through the surrounding buildings. The name “Plaza de Santiago” reflects the importance of this new space as a stop along the Camino de Santiago. Scallop shells appear around the Province of Huesca as a symbol to guide Pilgrims on their journeys, and the shell motif is reflected in the sundial that is the central element of Plaza de Santiago. The center of the block features a 13.5-meter tall column that is the gnomon for a 25-meter wide shell-shaped sundial set into the paving. This bold move cements the scallop shell as a symbol of the city. Four planting beds with sycamore trees break away from the strong lines of the new interior facades to give the space a dynamic and vibrant feel. The existing Spanish Fir rises above the Sycamores to maintain its current prominence. The landscape and the hardscape come together to add a fourth dimension to Plaza de Santiago: time. The sundial shows time moving from hour to hour, while the vegetation shows time moving from season to season. The design of three new buildings located on Calles Zocotin, Bellido, and Gil y Berges are named Puerta de San Sebastian, Puerta de Ainsa, and Puerta de Aragon, respectively. Each one pays homage to the history of the city and region and are designed with an understanding of local character, traditional techniques, and proper proportioning. This includes using a materials palette of bluestone bases, warm-toned stucco, wrought-iron balconies, and clay tile roofs. These selections were made based on their longevity, low environmental impact, and ability to provide work for local craftsmen. All three proposed buildings align with the newly designed facades for the existing buildings that now face Plaza de Santiago to form a cohesive space. All new construction is unified with arched loggias that wrap three sides of the square, similar to those at Plaza de la Catedral. This proposal includes a two-level subterranean parking garage with space for 58 cars 10 motorbikes, and 28 bicycles. Additionally, a subterranean cistern collects rainwater from the Plaza above and recycles it for irrigation, and an underground trash and recycling collection system allows for a clean Plaza and easy maintenance. The proposed design for Plaza de Santiago creates a dynamic new community space in the heart of Jaca, Spain.

