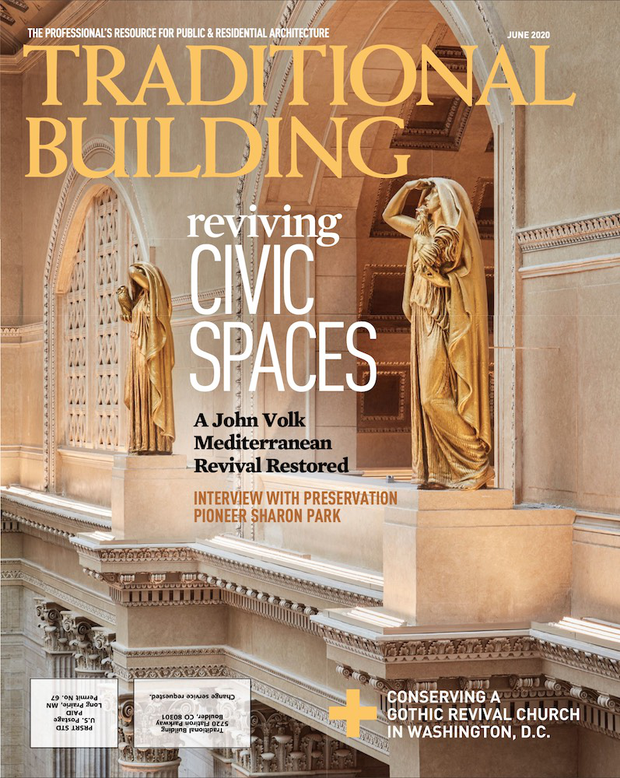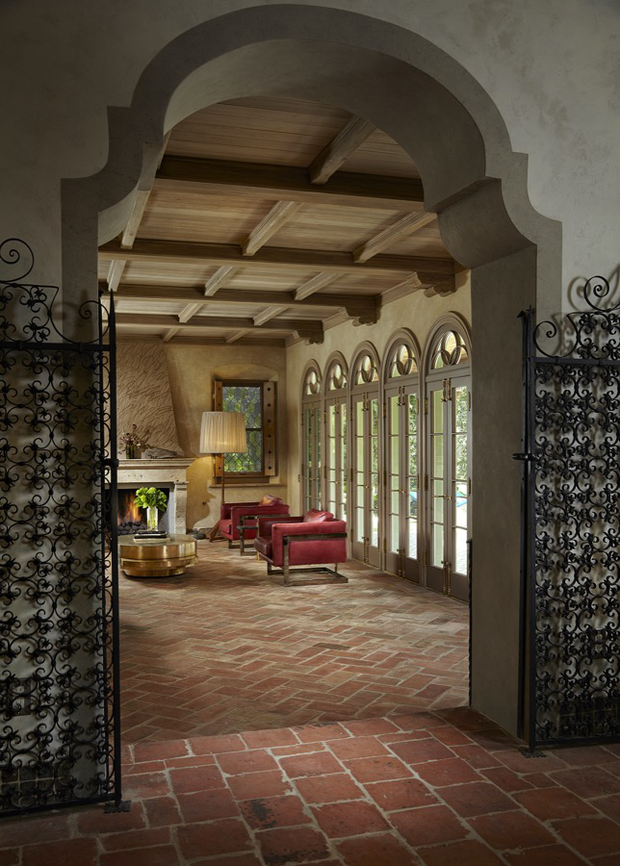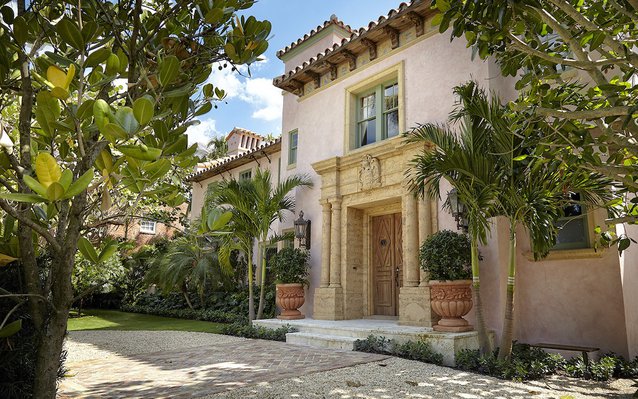Spanish Colonial Revival Restoration


TRADITIONAL BUILDING MAGAZINE
Spanish Colonial Revival Restoration
by Janice Randall Rohlf May 26, 2020
When this restored Mediterranean Revival-style dwelling in one of Palm Beach’s earliest neighborhoods was granted landmark status in 2017, local preservation consultant Emily Stillings observed that it was “a great example of a house being returned to its grandeur with new owners.” A year later the house, designed in 1928 by architects John Volk and Gustav Maass, received the Preservation Foundation of Palm Beach’s Polly Earl Award, which recognizes renovation-and- restoration projects at smaller-scale properties of historical significance. The project was designed by architectural firm Fairfax & Sammons of Palm Beach and New York City.
“The owners had a personal style they wanted to express,” says firm principal Richard Sammons, “which was to keep the architecture as pure as possible and then be creative with the furnishings.” Both of the owners, who have since sold the house, are veteran retail and design executives, world travelers and enthusiastic art and objet collectors who were keenly engaged in the renovation process. “The attempt was to design freely within the language and spirit of the original house,” elaborates project architect Kimberly Clemente, “so that the complete product would be authentic and true to character.”
Compared to leading Palm Beach society architect Addison Mizner’s grand estates and even some of Volk’s own projects (mansions in the city for such clients as Vanderbilt, DuPont, Ford, Dodge, and Pulitzer), this house is modestly sized—5,000 square feet of living space, inside and out—and in a neighborhood where, says Sammons, “you’ll find bungalows mixed in with early-Spanish and Mediterranean-ish houses, but not the estates that Mizner was doing.”
What the house lacks in size it makes up for with a masterful combination of original, repurposed, and new elements. Clad in mottled pink stucco on its original balloon frame, the house cuts a handsome figure with commanding wooden front doors and a heraldic shield carved into a cast- stone frontispiece, all original. Other exterior features left unchanged include a barrel clay-tile roof and simple sash windows. Stepping into the brick-floored entryway, the main staircase—from its colorful glazed tiles to wrought iron railings and stone columns—is all authentic, as is the pecky-cypress woodwork on interior doors. Elsewhere in the house, architectural components were salvaged and reused, such as ceiling brackets in the living room and a frieze and modillions in the dining room.
Knit together, these traditional elements provided a backdrop for respectful renovations, much of which were intended to augment the house’s modern-day comfort factor. “The big moves were opening up the living room completely and adding a rear second-story loggia overlooking the pool,” says Sammons. In order to more effectively marry the indoors and outdoors, the number of arched French doors on the living room’s south side was increased from three to seven. New but based on an original design with added lunette-style transom windows, they open out onto a pre-existing pool loggia where new green tile was laid in a chevron pattern. Sunlight streams in and, with the doors open, the inner courtyard becomes a natural extension of the living room. Renovations to the landscape and the pool were designed by Palm Beach-based Nievera Williams Design.
Above the loggia’s archways, an enclosed sleeping porch on the second floor was reopened to the elements, creating a shaded veranda overlooking the pool off of the master bedroom. In the second-floor loggia, new decorative chamfers and capitals were added to the existing wood posts and a new handrail with turned wood balusters contributes to the Spanish character of the original house. Beneath a new pergola on the east side of the courtyard, a new single-arch steel and glass casement door leads from the pool area to the family room, its large size allowing much more sunlight into the room than before.
The only part of the house to undergo a total renovation was the kitchen, starting by opening it up to the dining room with a figured arch that matches existing openings in the house. An archivolt was painted on this door opening as well as on others throughout the house. Another transformational step taken in the kitchen was lowering the floor by a foot in order to maximize the height of the new ceiling made up of antique brick vaulting between steel beams. The kitchen’s cypress cabinet doors have applied mouldings in octagonal, diamond, and star shaped geometric patterns that mimic the patterns and details on some of the existing cypress doors of the house. Above the three-inch-thick, solid reclaimed stone countertop, brackets supporting the open shelves were designed to closely match the profile of exposed rafter tails at the second-floor eaves. New steel casement windows were also added to the kitchen. For outdoor entertaining, there’s a new fireplace on the north side of the pergola as well as a new pizza oven with playful Spanish details.
In the end, Fairfax & Sammons achieved the homeowners’ goal of preservation coupled with respectful creation of new in character with the old, all done, says project architect Clemente, “in a distinct but appropriate way.”
SEE THE WORK


