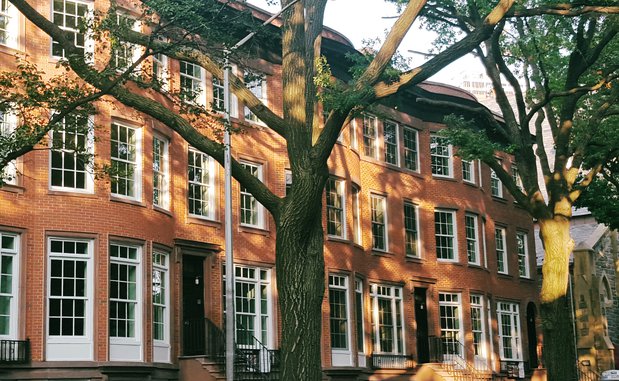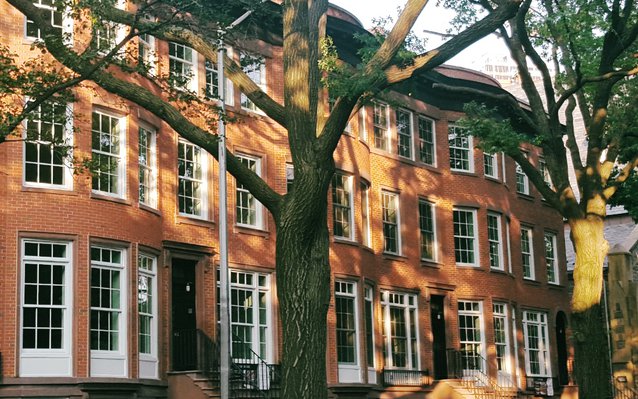2022 Mizner Medal for State Street Townhouses

This urban development project consists of a row of seven, fifteen-foot wide, single-family townhouses located in downtown Brooklyn. The firm was engaged in the design and detailing of the fac?ades for the row. The developer insisted on seven units, and the houses are only fifteen-feet wide, which typically restricts design to only enough for two bays. To avoid the monotony of seven 2-bay houses, we decided to use a bow front on every other house allowing these houses to be read as three bays. For parity, the remaining houses have octagonal bays on the garden fronts. The houses are further differentiated from the alternate entries, from ground level to first floors, via stoops. Two-bay alternating pattern, with orthogonal and bow-front facades, the materials are brick on- block with cast-stone trim and a sheet-metal cornice, all representative of Brooklyn’s rich architectural heritage.
The key lesson learned in this project is that we delivered traditional construction, which will outperform the market. Comparable projects in the neighboring area are contemporary, and it was difficult to convince the developer that this project concept had legs. He thought the traditional approach would be too expensive and undesirable for the presumed demographic. However, he was proven wrong.
The developer’s goal was to build these townhouses at $1 million each and sell them in the three-million-dollar range. They actually sold for $6.1 million each.
SEE THE WORK


